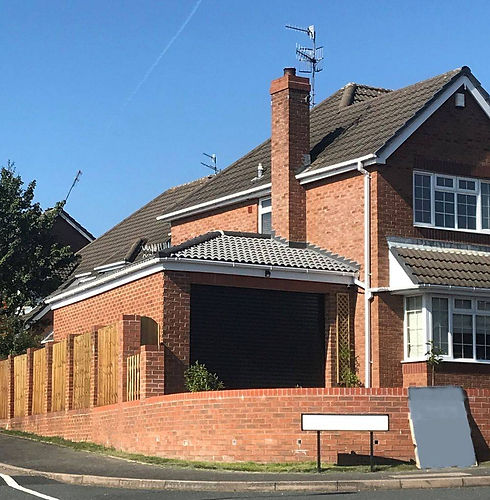

Two Storey Side Extension
Two Storey Side Extension
Two storey side extension on corner plot with set-back to comply with planning requirements.
Combined Forward Extensions
Combined Forward Extensions
Existing porch arrangements removed and new combined extension added to include ground level WC facilities.


Two Storey Side Extension
Two Storey Side Extension
Two storey side extension on corner plot with set-back to comply with planning requirements.
Single Storey Side Extension
Single Storey Side Extension
Single storey side extension to corner plot with sympathetic roof design and swept drive access.


Garage Conversion
Garage Conversion
Garage conversion and first floor brought forward to improve sleeping accommodation.
Retail Conversion
Retail Conversion
Permitted development was used to convert these three shops, that were unused and run down for over 13 years, into habitable accommodation.


Two Storey Side Extension
Two Storey Side Extension
Two storey side extension and part garage conversion to extend first floor living accomodation and increase kitchen dining area to the rear.
Two Storey Side Extension
Two Storey Side Extension
Property expanded to meet growing family needs


Orangery Style Rear Extension
Single storey Orangery style rear extension to extend ground floor living accomodation and increase kitchen dining area to the rear.